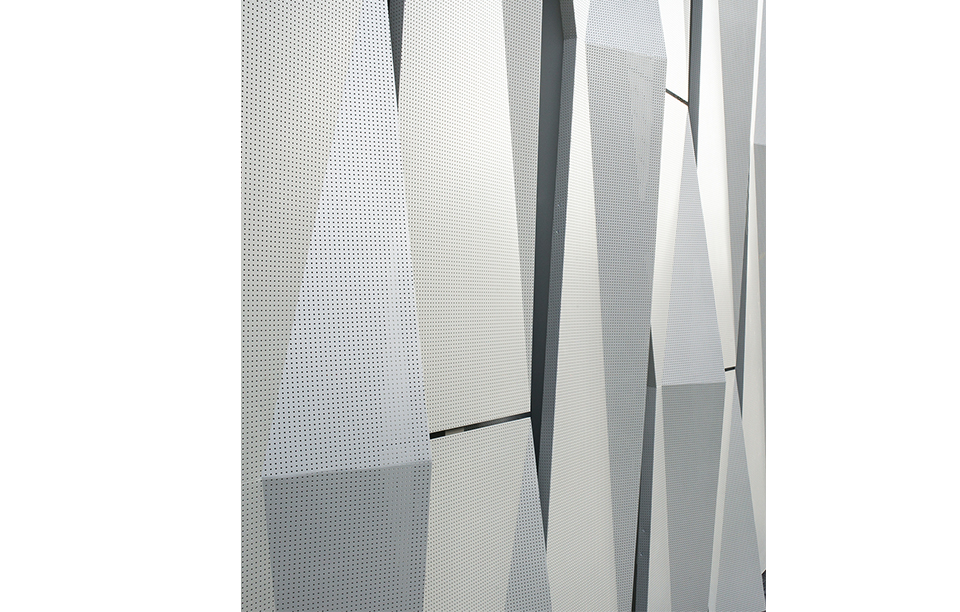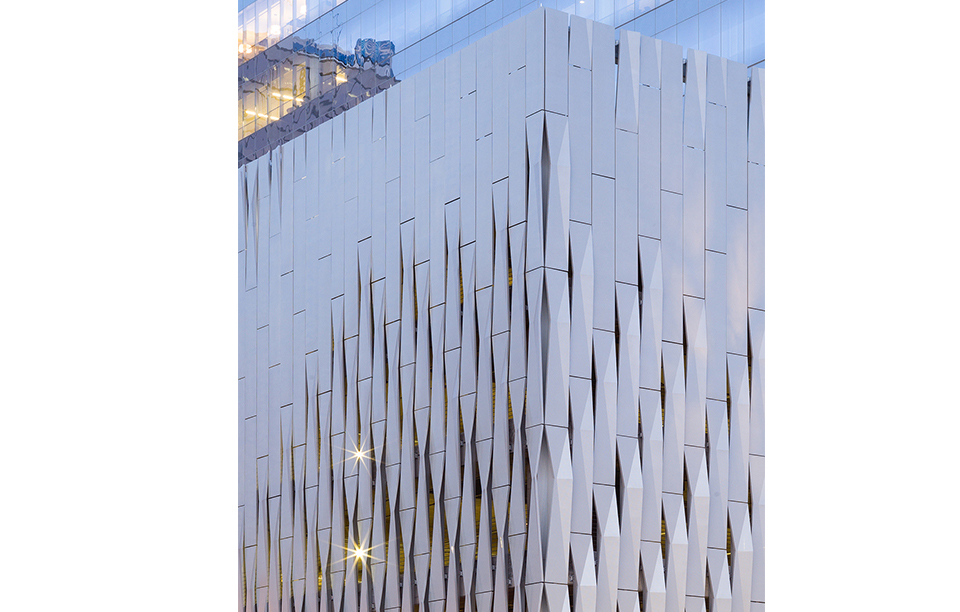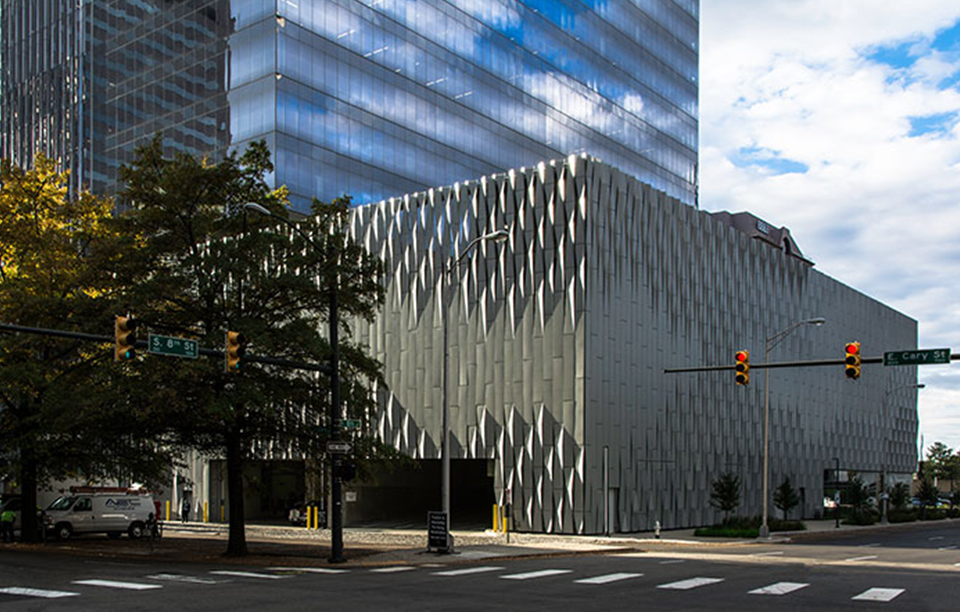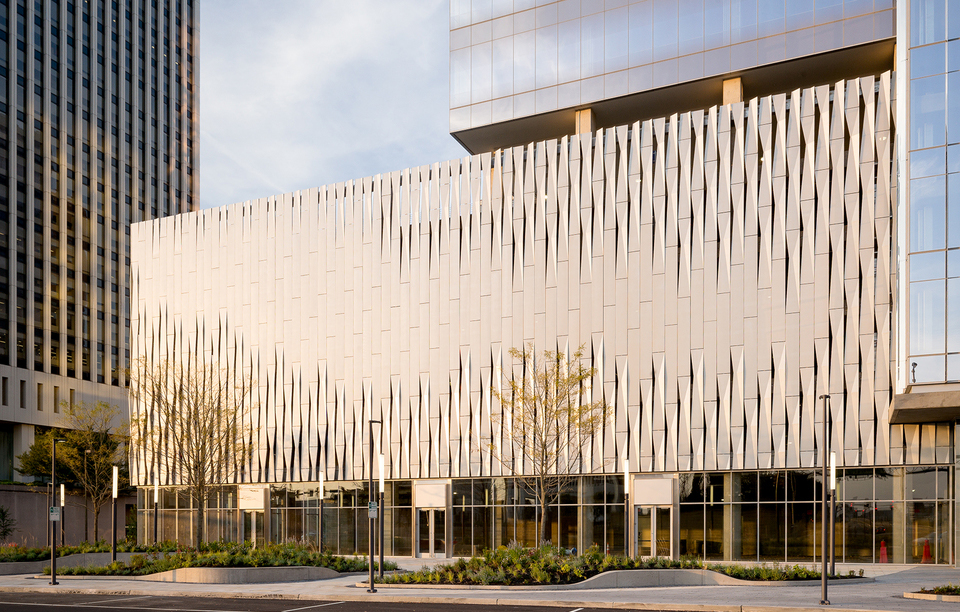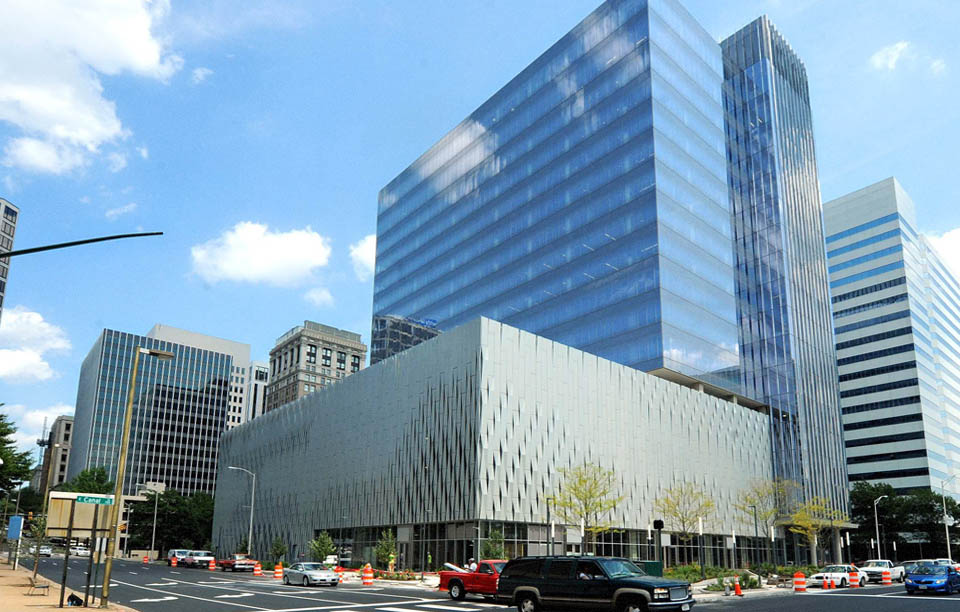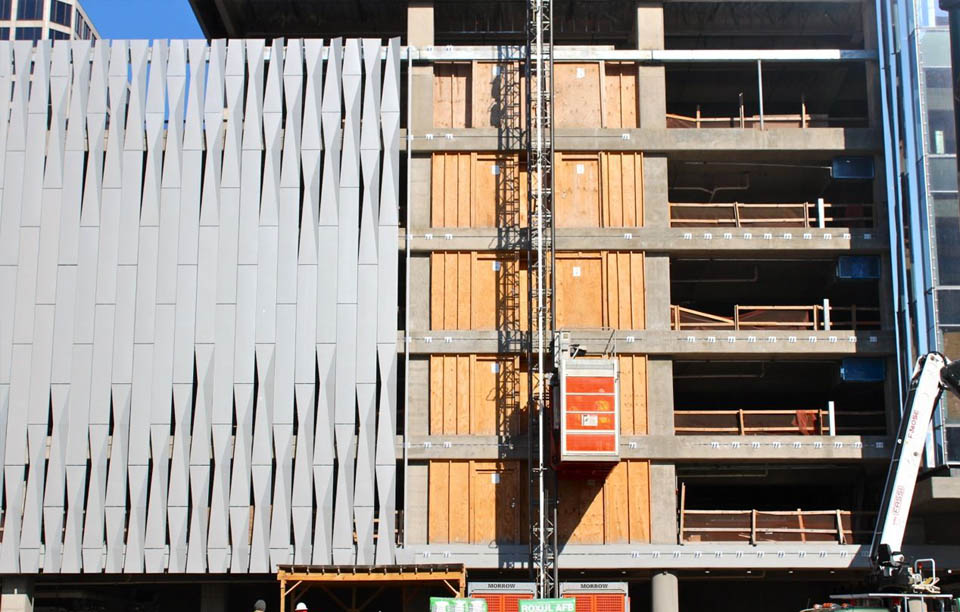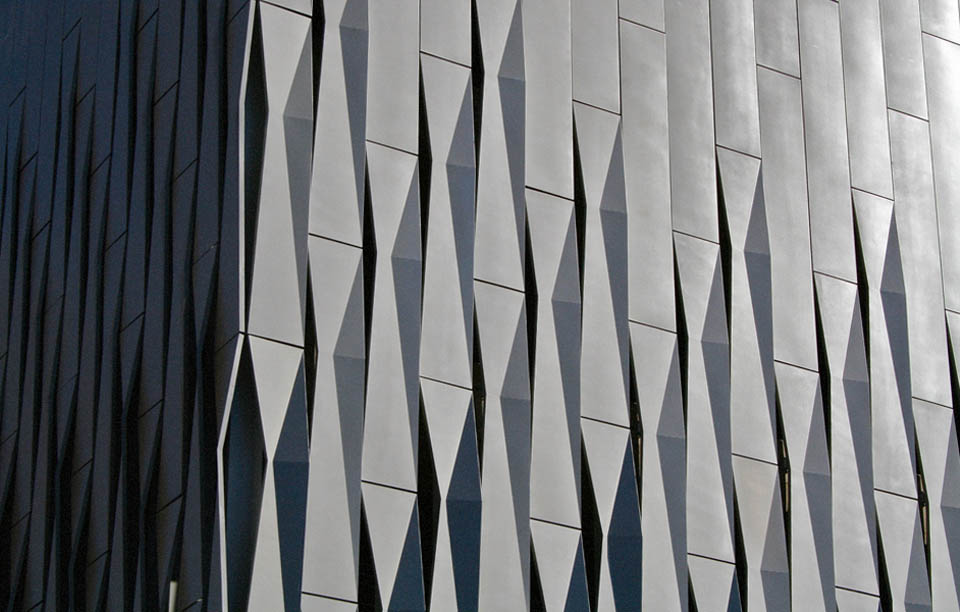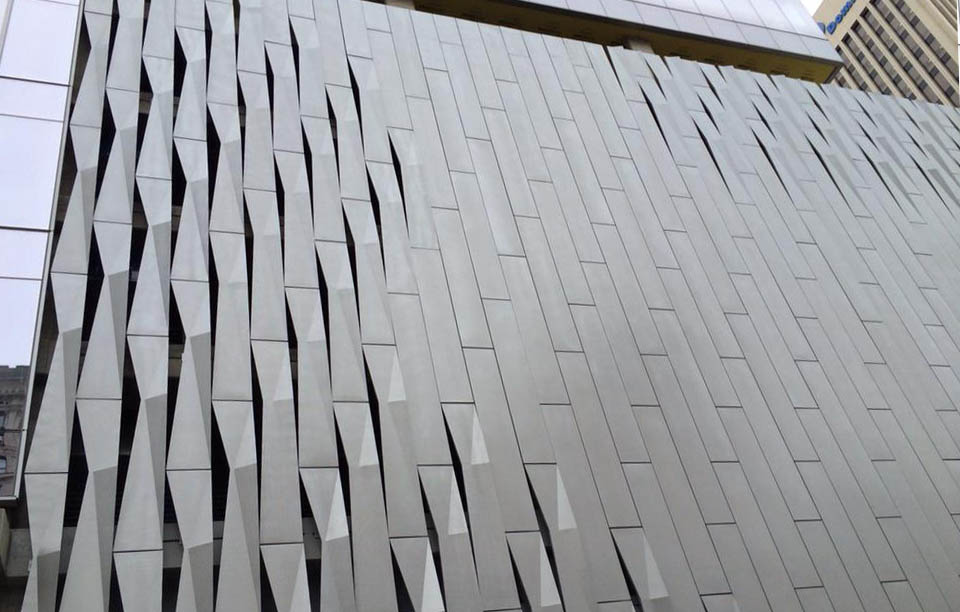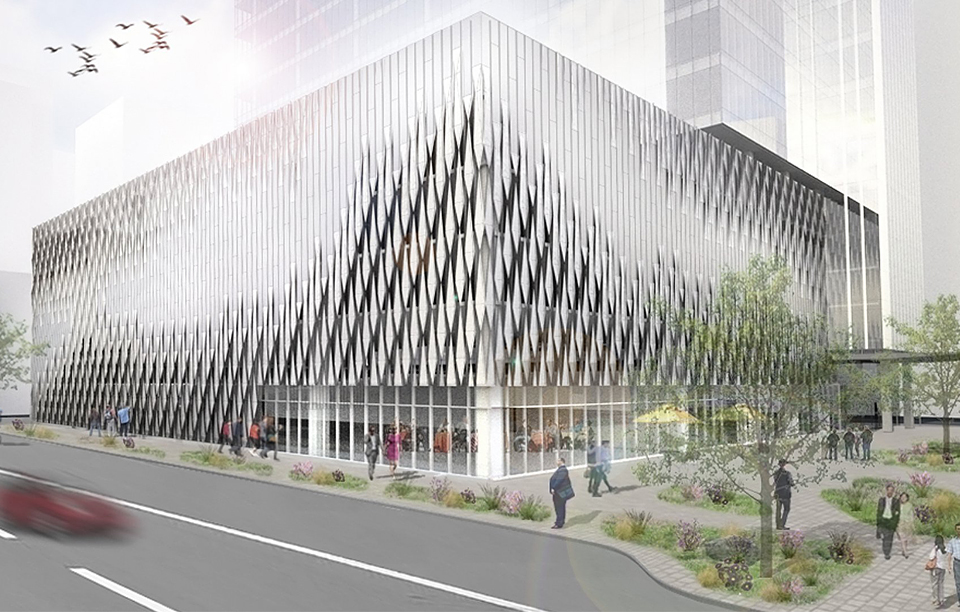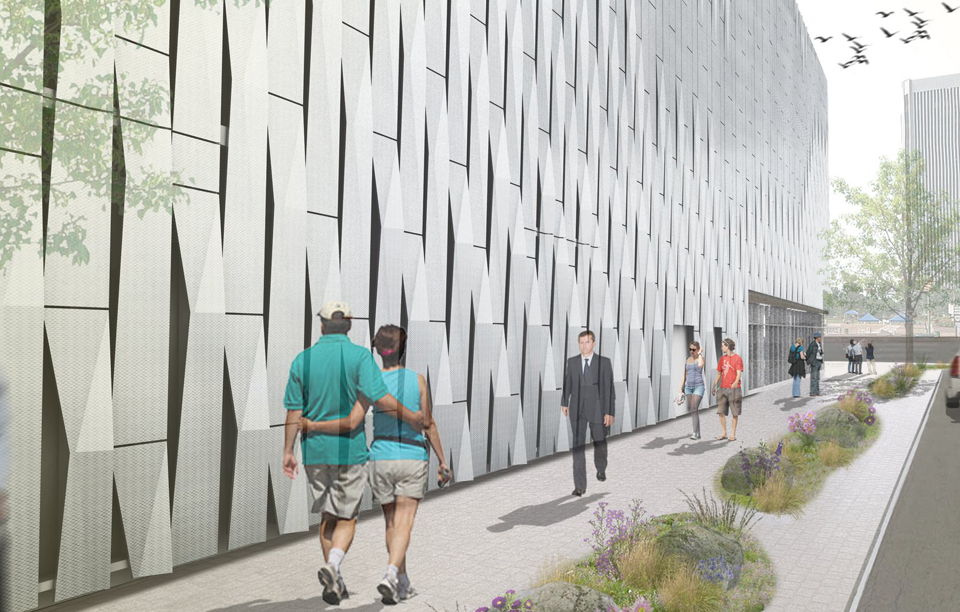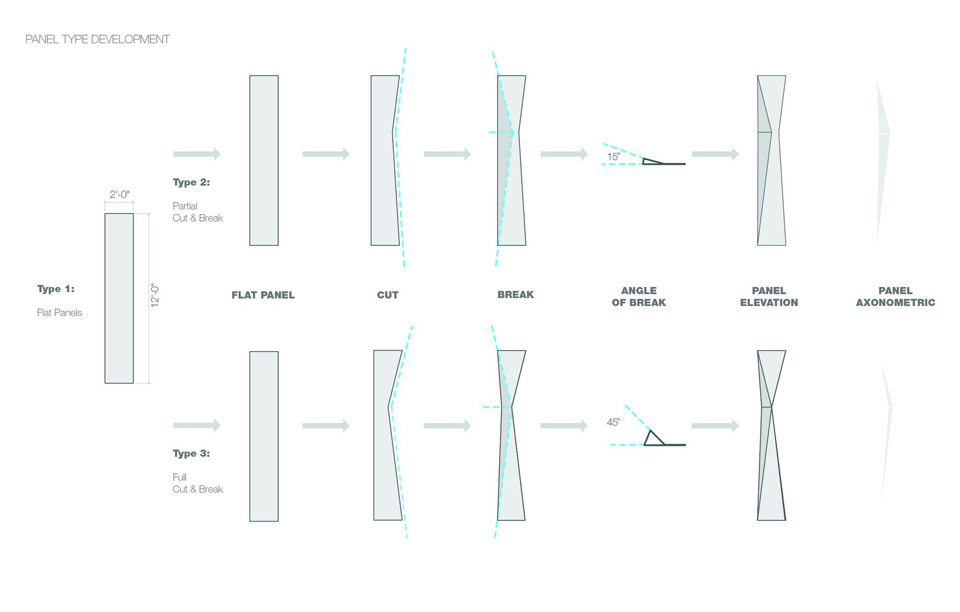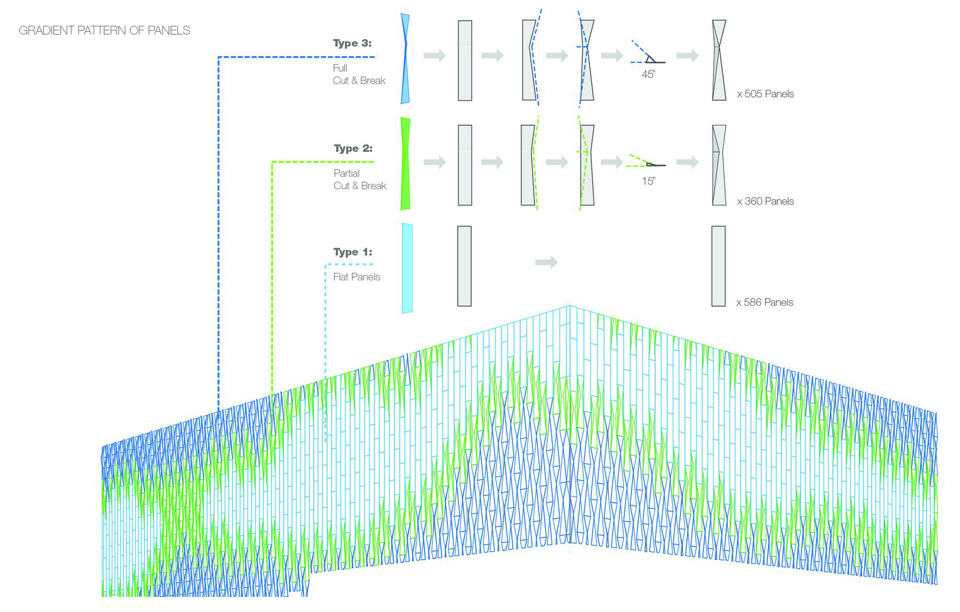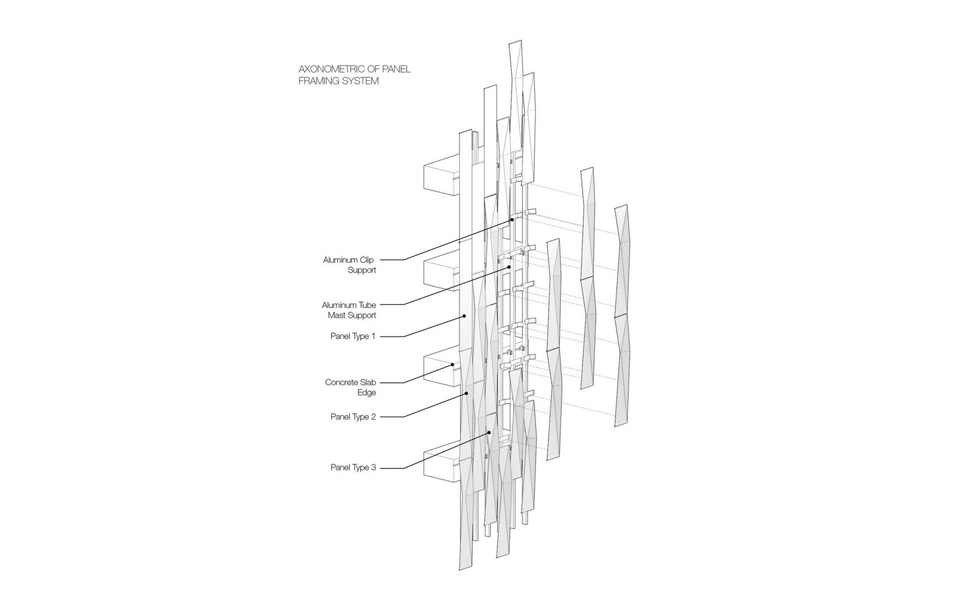The Richmond Facade Project reinterprets the typical parking garage into an artistic expression through the use of metal that has been Sheared and Pressed. The Facade takes up the majority of an entire block, which forced the developers to rethink a blank wall and create a design that would eventually become the excitement of the building. Taking cues from the nearby James River, the Facade creates fluidity and movement through nonlinear processes of unit modulation, while at the same time venting the space to create a more comfortable garage environment.
Designed while working for Longo Park Design Workshop
Project Team:
Developer: Clayco
Architects: Forum Architects
Facade Design: Longo Park Design Workshop
Fabrication & Install: MG MCGrath

