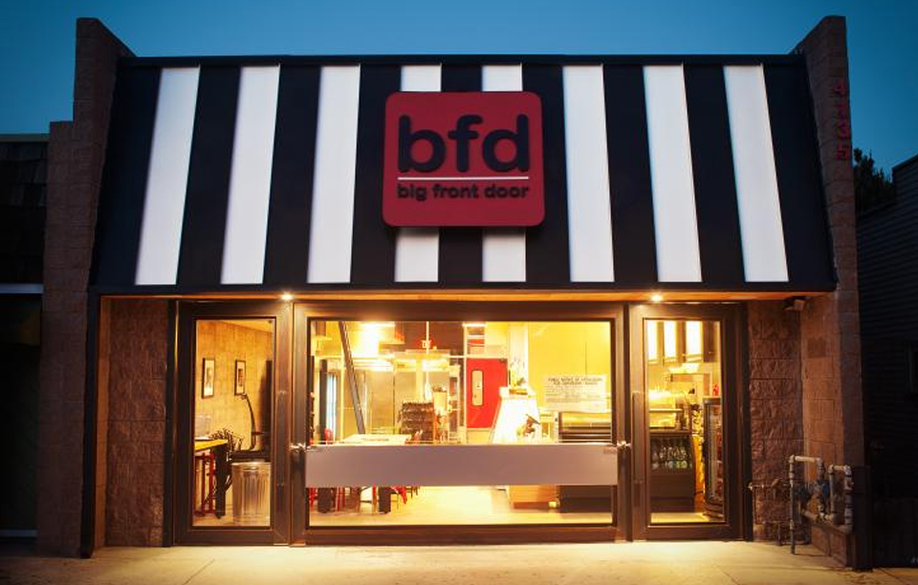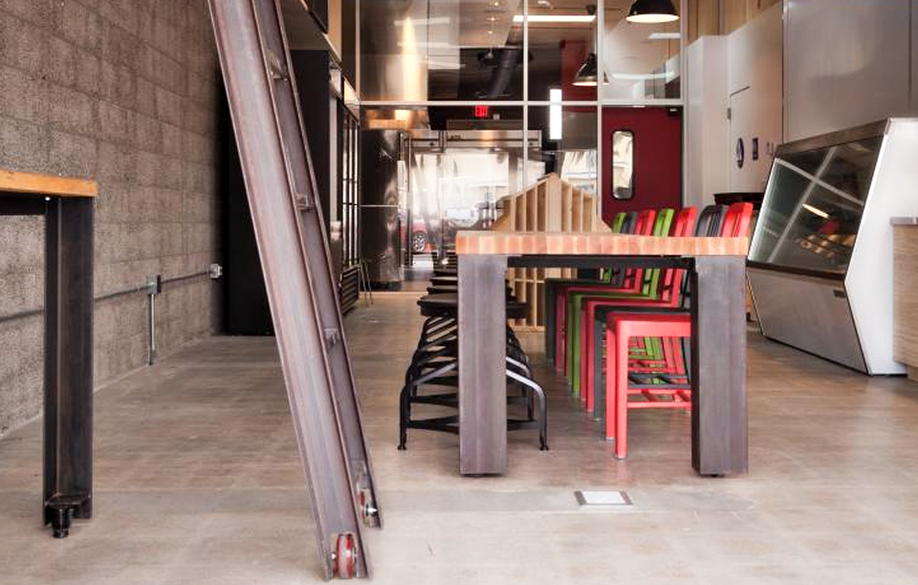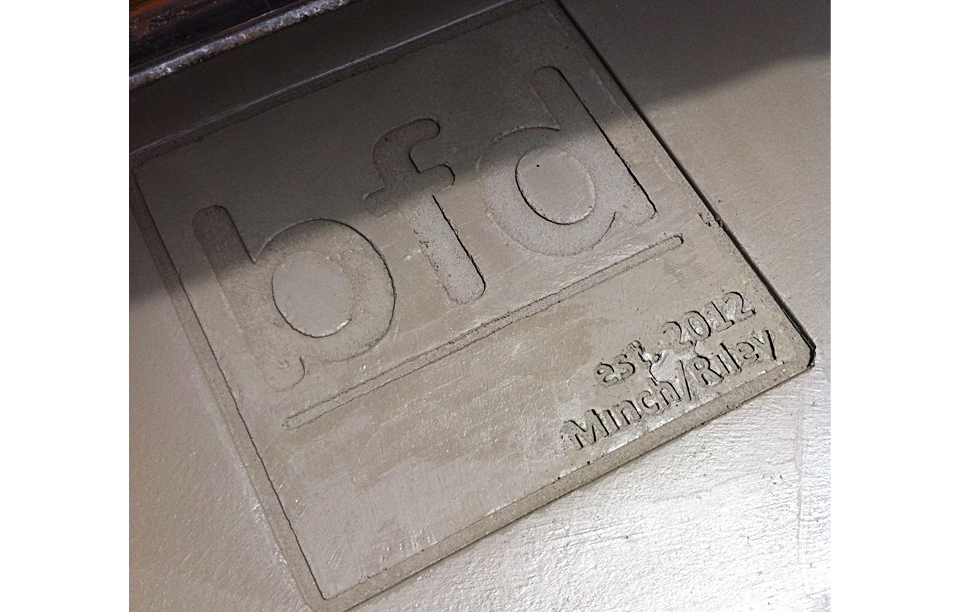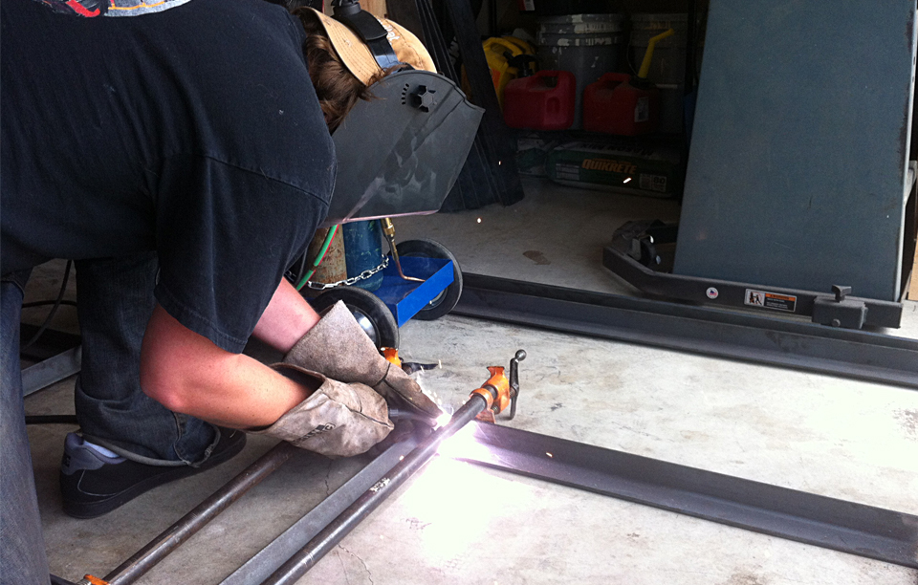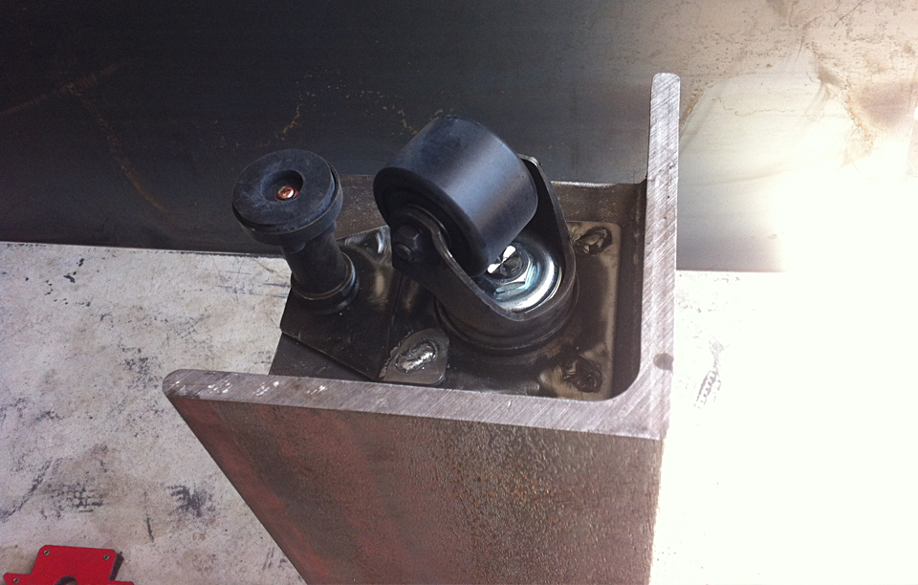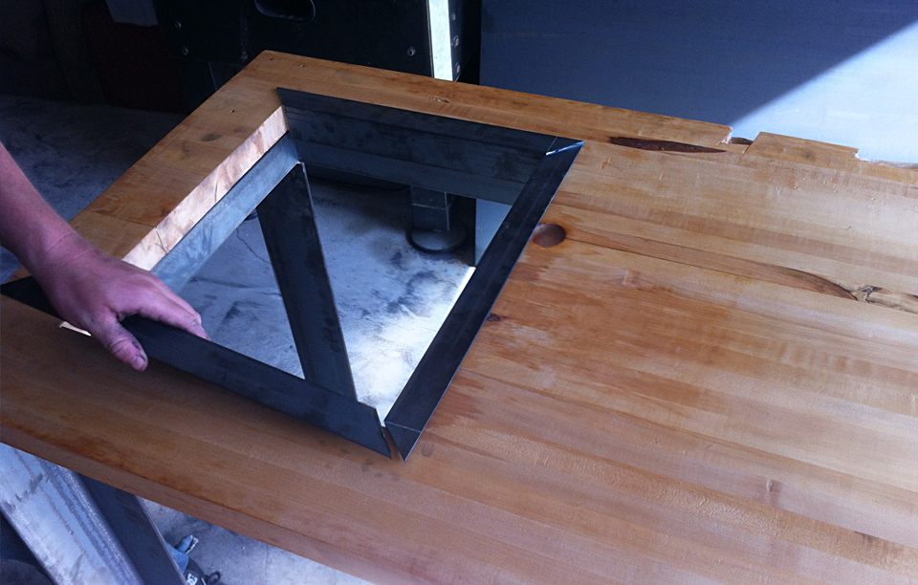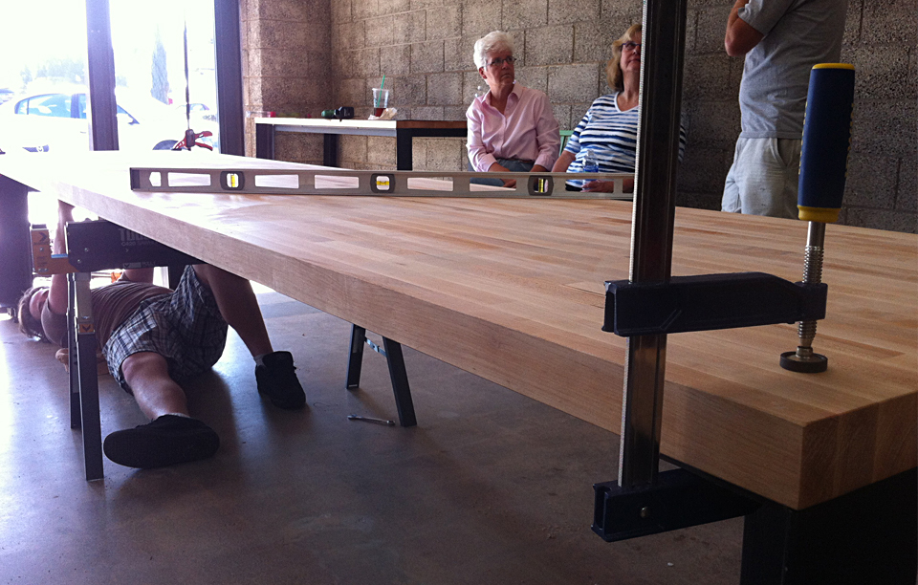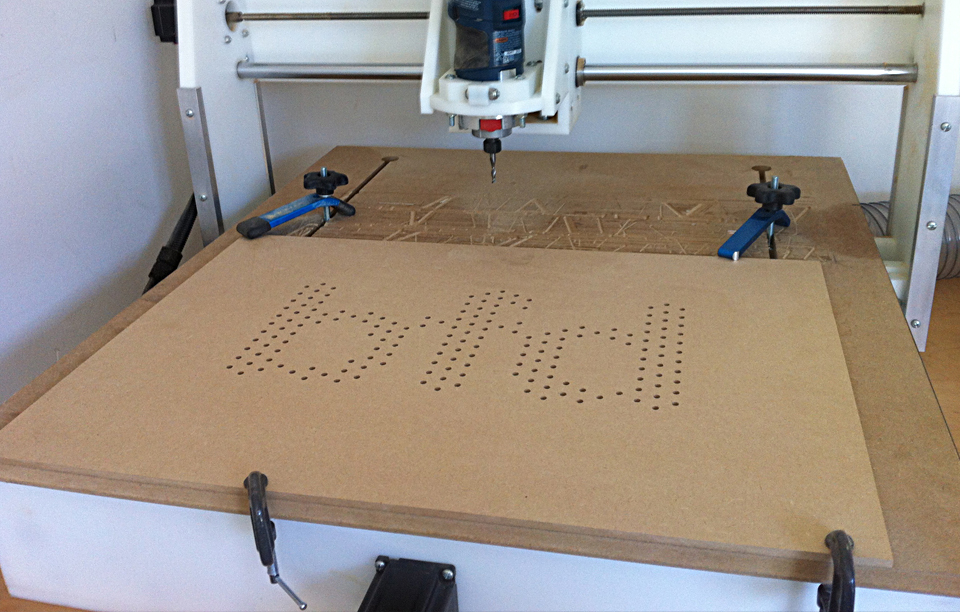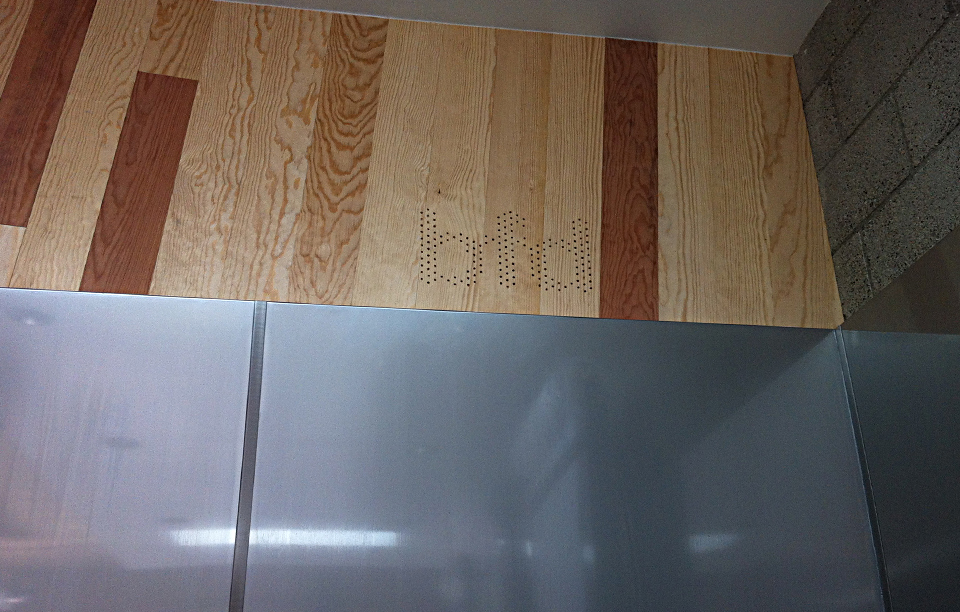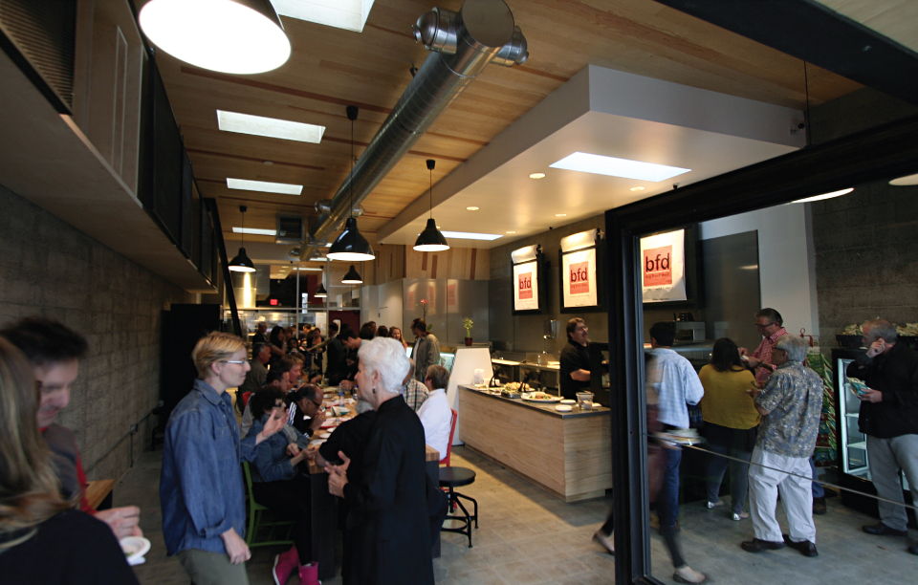Bennett Design Build was lucky to be a part of The BFD project (Big Front Door). Designed by the Bradley Projects, Bennett Design Build assisted with 3d modeling, Rendering, General Contracting as well as fabricating a few custom additions to the project. The concept opens an old dilapidated space to create an continuous communal restaurant/deli that prides itself on the quality of their product. The front facade “unfolds” by three pivoting doors allowing the interior and exterior spaces to seamlessly connect. The main eating area sits a 15′ butcher block communal table on wheels to promote the sense of intimacy and relation to the neighborhood.

